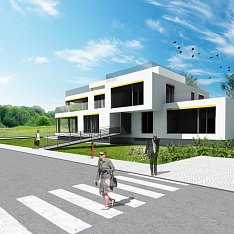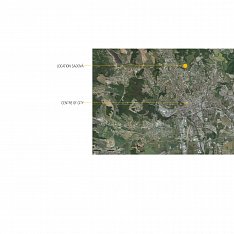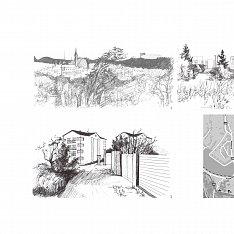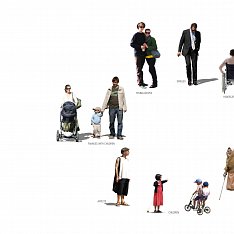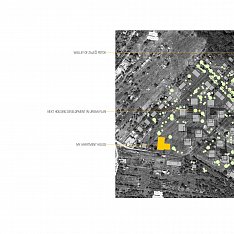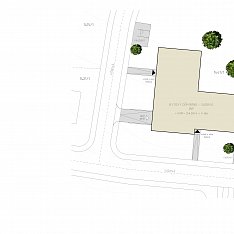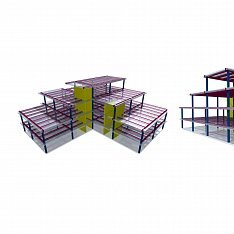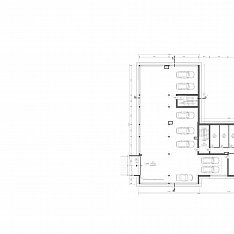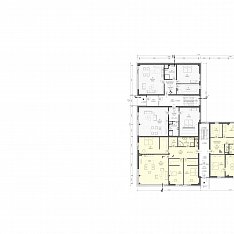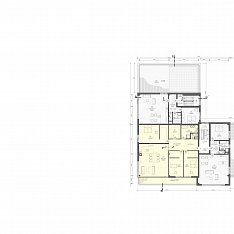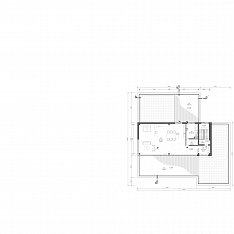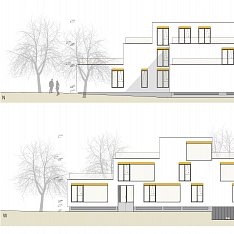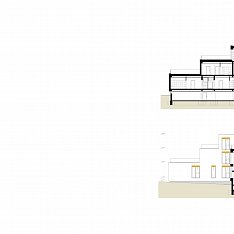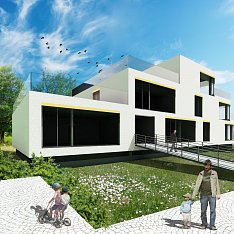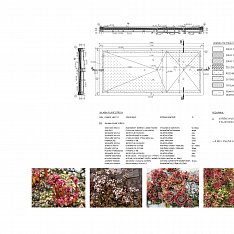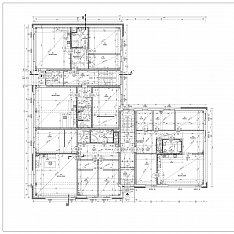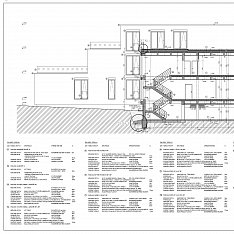CZ/ Návrh bytového domu je situován do Brna, městké části Královo Pole, lokalita Sadová. Celkem obsahuje 8 bytových jednotek. Byty jsou různých velikostí včetně dvou bezbariérových bytů.
Bytový dům je tvořen jedním blokem s třemi nadzemními a jedním podzemním podlažím. Garáže a technické zázemí domu jsou v podzemním podlaží. Typické pro tuto stavbu jsou prostorné terasy a velkoformátová okna, která v maximální míře propojují interiér s exteriérem. Část pobytových teras je navržena jako extenzivní zelená střecha. Byty jsou řešené v nadstandartní kategorii.
Cílem tohoto projektu je vytvoření jednoduché hmoty neutrálních barev maximálně využívající dobré topografie stavební parcely.
EN/ The block of flats is located in Brno, urban district Královo Pole, locality Sadová. It contains 8 separate flats. The flats have various categories and there are also two barrier-free flats.
The block of flats is composed of one block and this block has 3 above-ground and one underground floor. The garages and the technical room are at the underground floor. Typical for this building are spacious terraces and big windows which connect interior with exterior. Parts of terraces are designed like an extensive green roof. The flats are in above-standard category.
The goal of this project is a simple mass of neutral colors which utilises the quality topography of the building site to its maximum potential.
